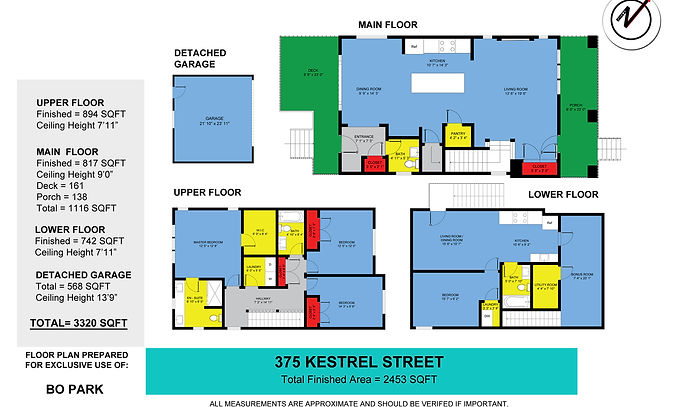top of page

Professional Real Estate
Photography + Videography + Floor Plans + Drone Aerial Photos + Matterport Virtual Tours + Digital Media Design
Social Media Promotion
Servicing Greater Victoria, BC Region
FLOOR PLANS
FAST! ACCURATE! DETAILED! INFORMATATIVE!
DRAFTED WITH
DETAIL:
Our professionally designed 2D Floor Plans are accurately calculated and aesthetically pleasing, making them essential for selling a house or leasing a commercial space. These floor plans are created using the latest 3D scanning technology and expert editors to ensure high-quality room layouts that represent both interior and exterior spaces. Our Photo Ko1 floor plan service is fast, with next-day completion in MLS size requirements in PDF and JPEG formats. Whether it's a condo, multi-level home, or commercial space, Photo Ko1 offer competitive pricing for our floor plans. Our floor plans are usually completed by the next business day.
FLOOR PLAN SAMPLE

FOR MATRIX USE
FLOOR PLAN SAMPLE

FOR MARKETING USE
bottom of page